
Re-model – Beech Meadow
The Beech Meadow Remodel, involved the replacement of a dated 1980s UPVC conservatory with a modern, two-story cedar-clad extension.
This project required significant structural modifications to the original building, resulting in a contemporary open-plan layout tailored to the lifestyle of a young family. At the heart of this project is a state-of-the-art kitchen, dining area, and lounge, complemented by a cosy log burner.
The installation of aluminium bi-fold doors enhances the space’s fluidity, seamlessly connecting the interior to a beautifully landscaped patio area. This project was completed within a remarkable 12-week timeline, demonstrating the efficiency and reliability of our team.
Before and construction images
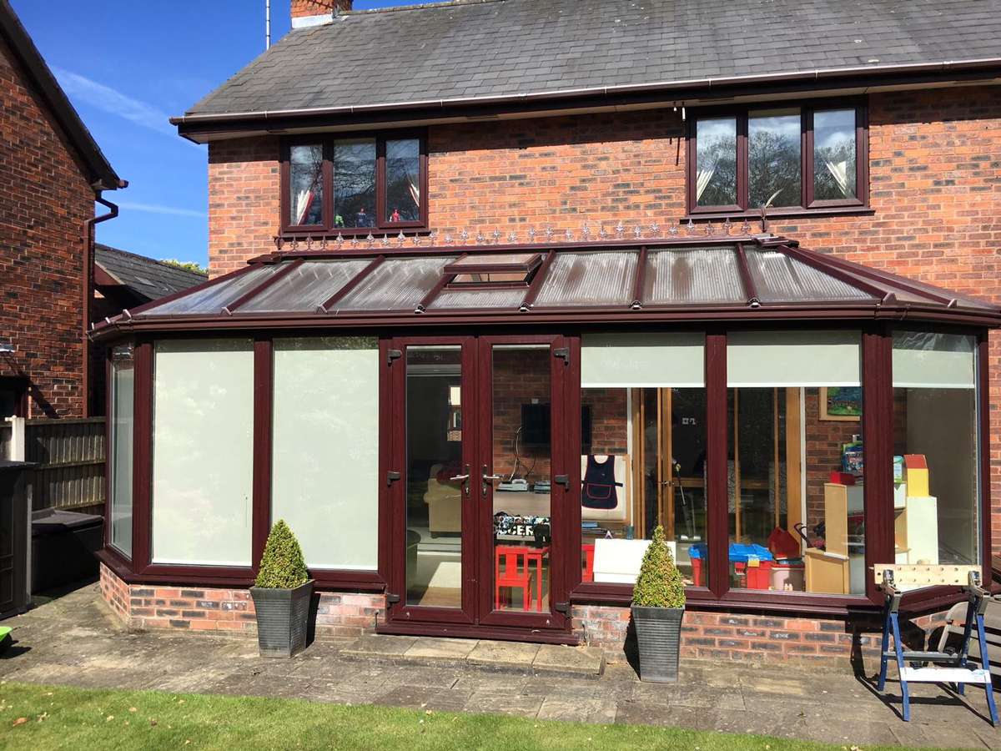
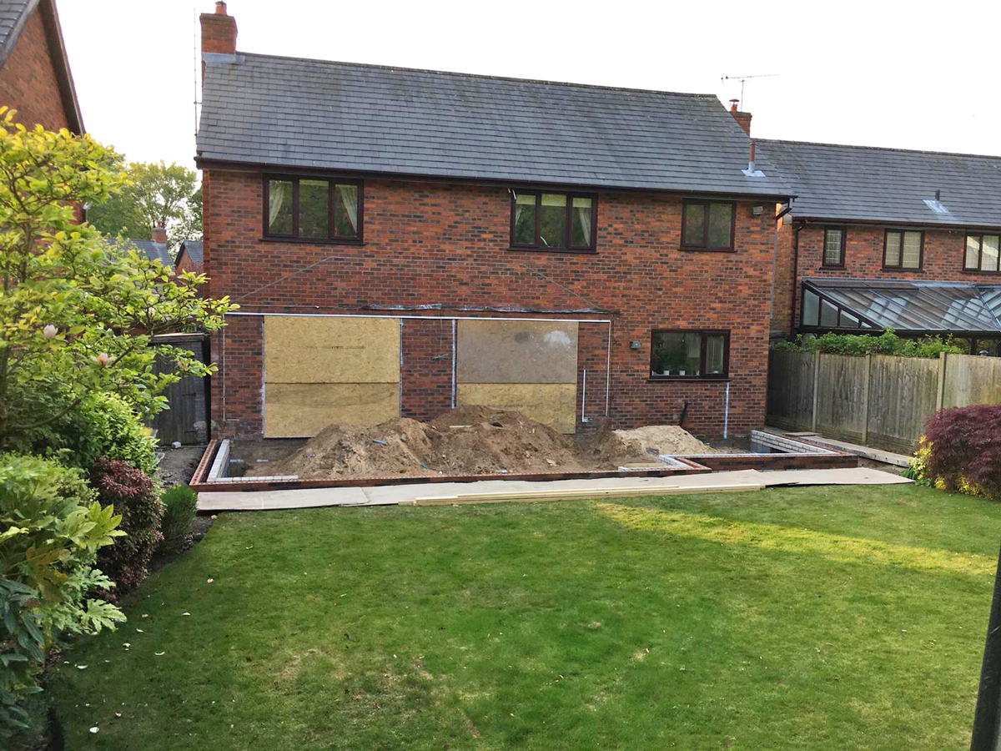
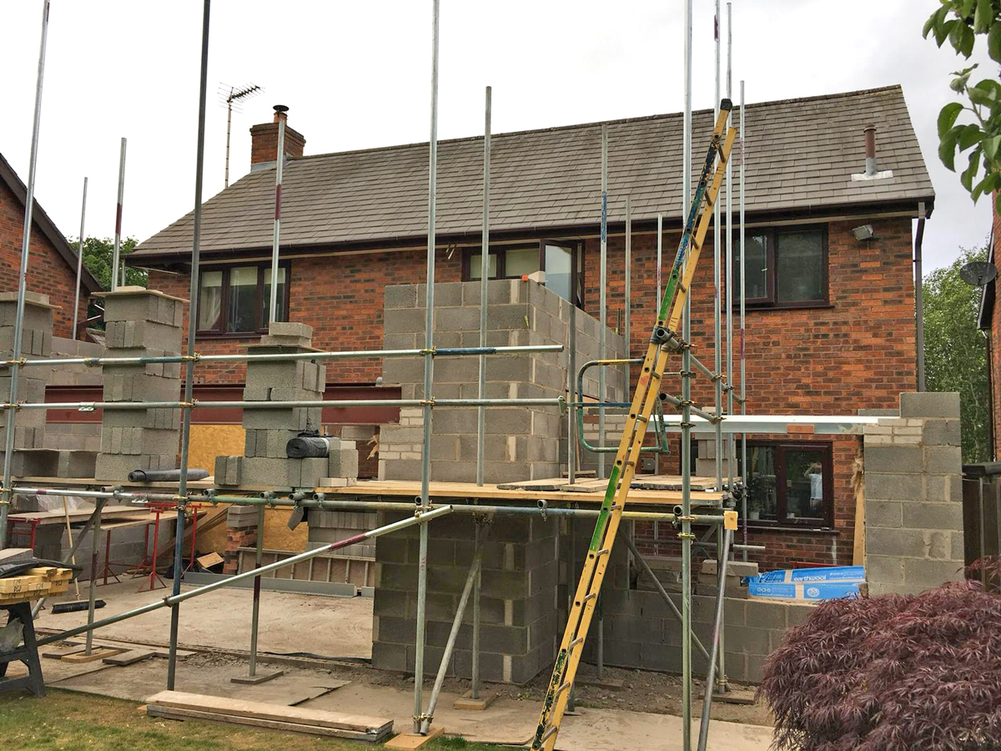
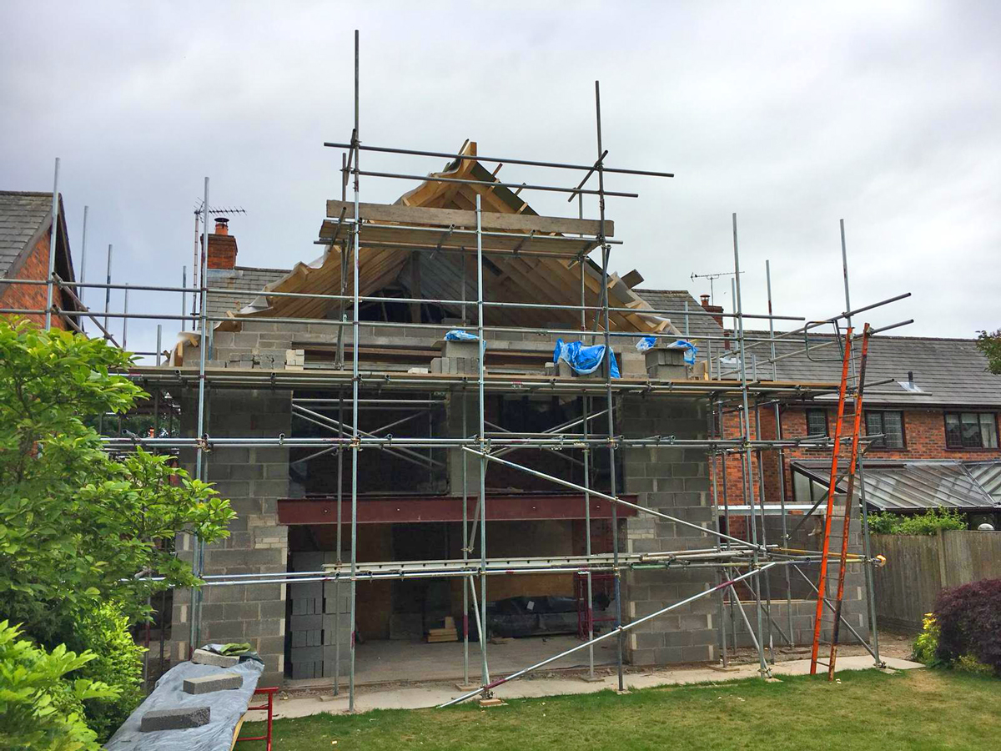
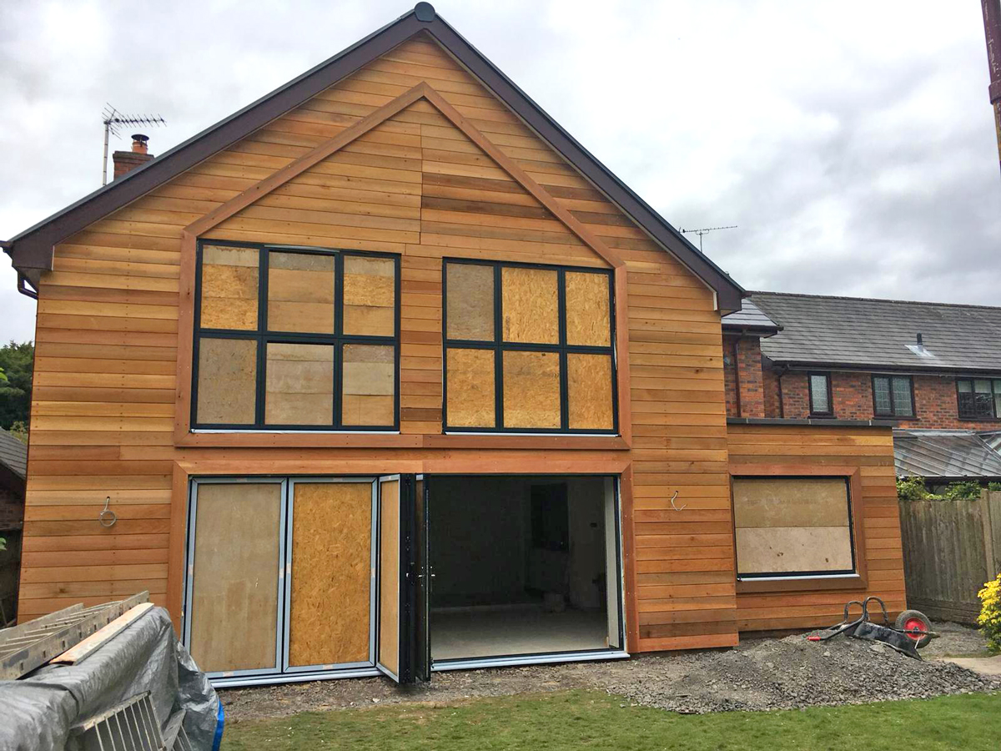
After re-model
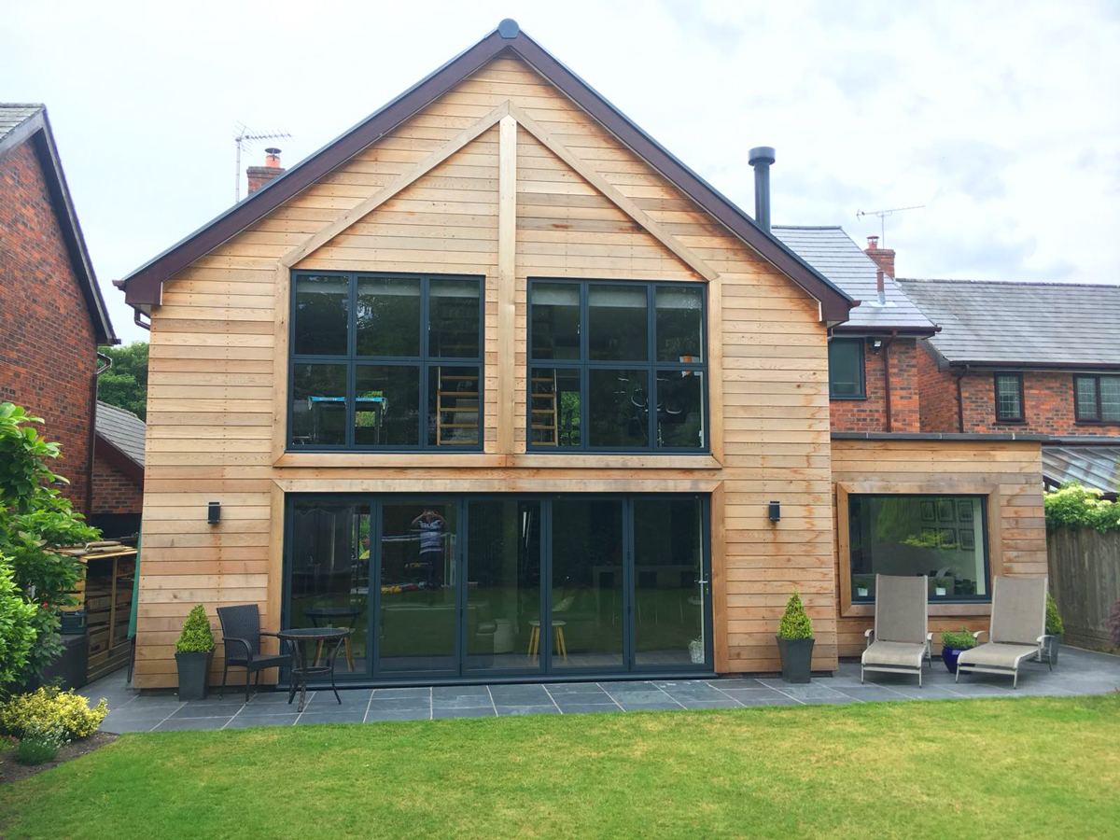
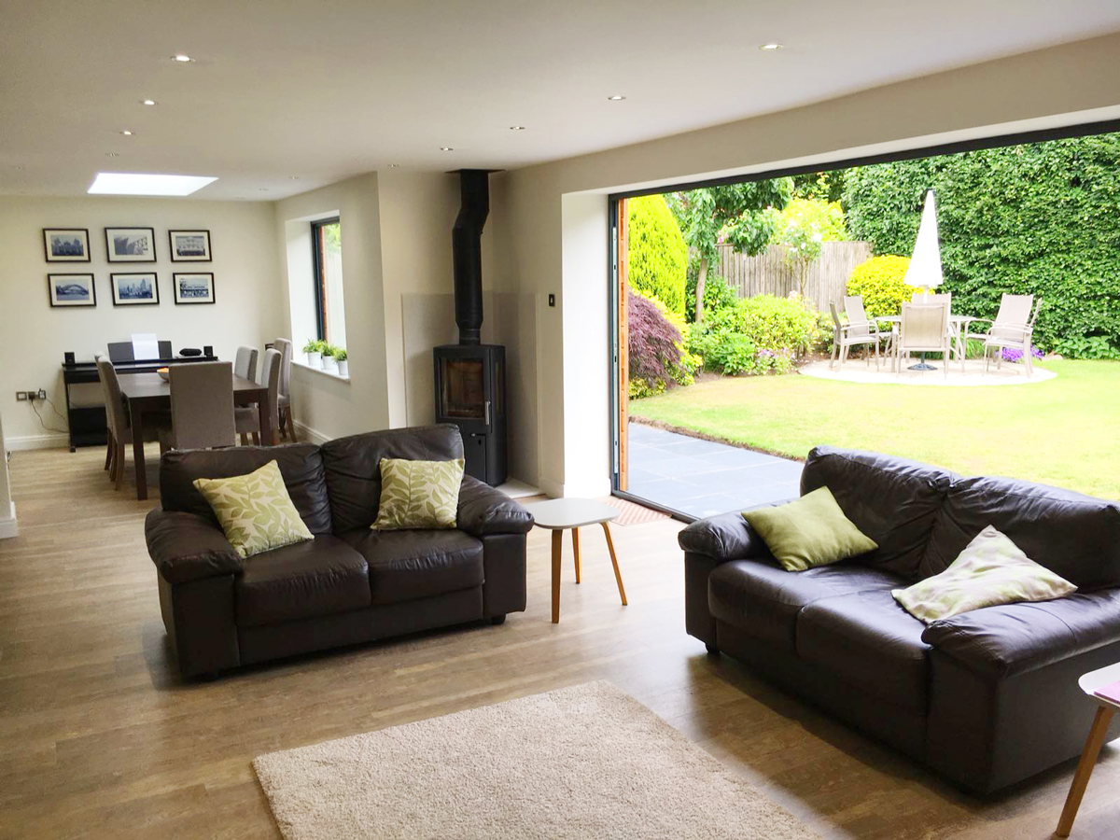
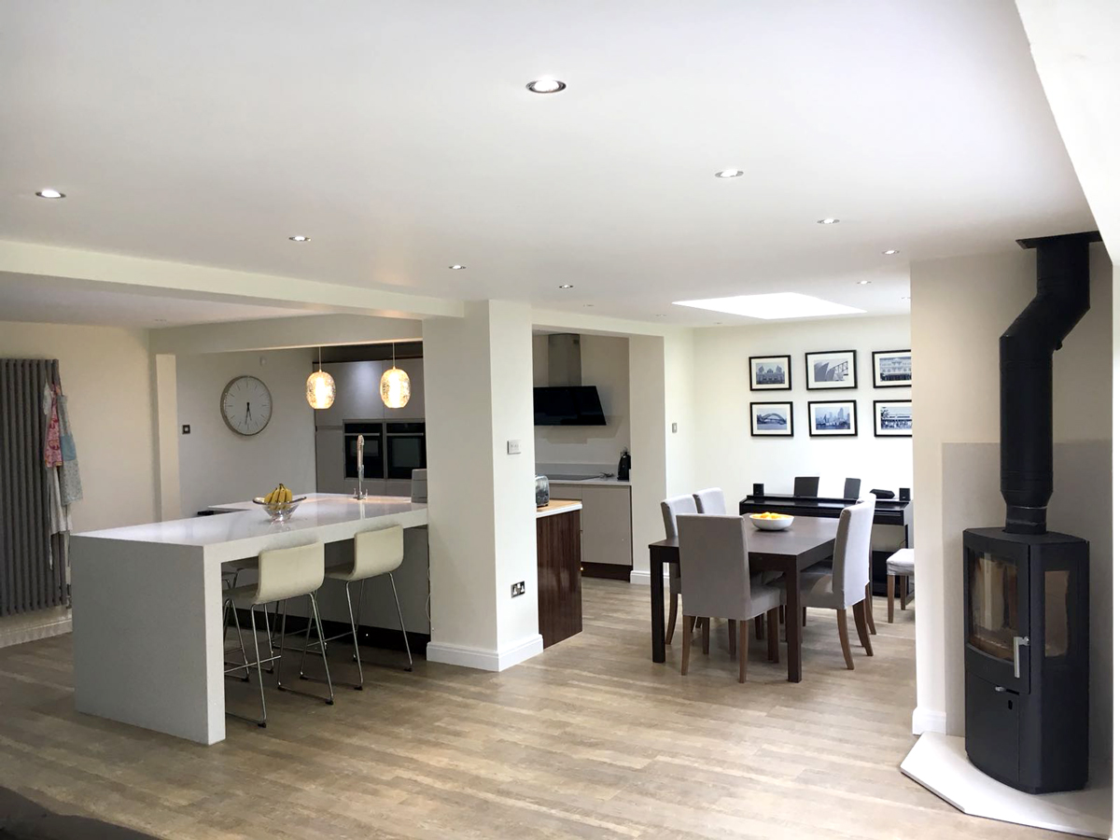
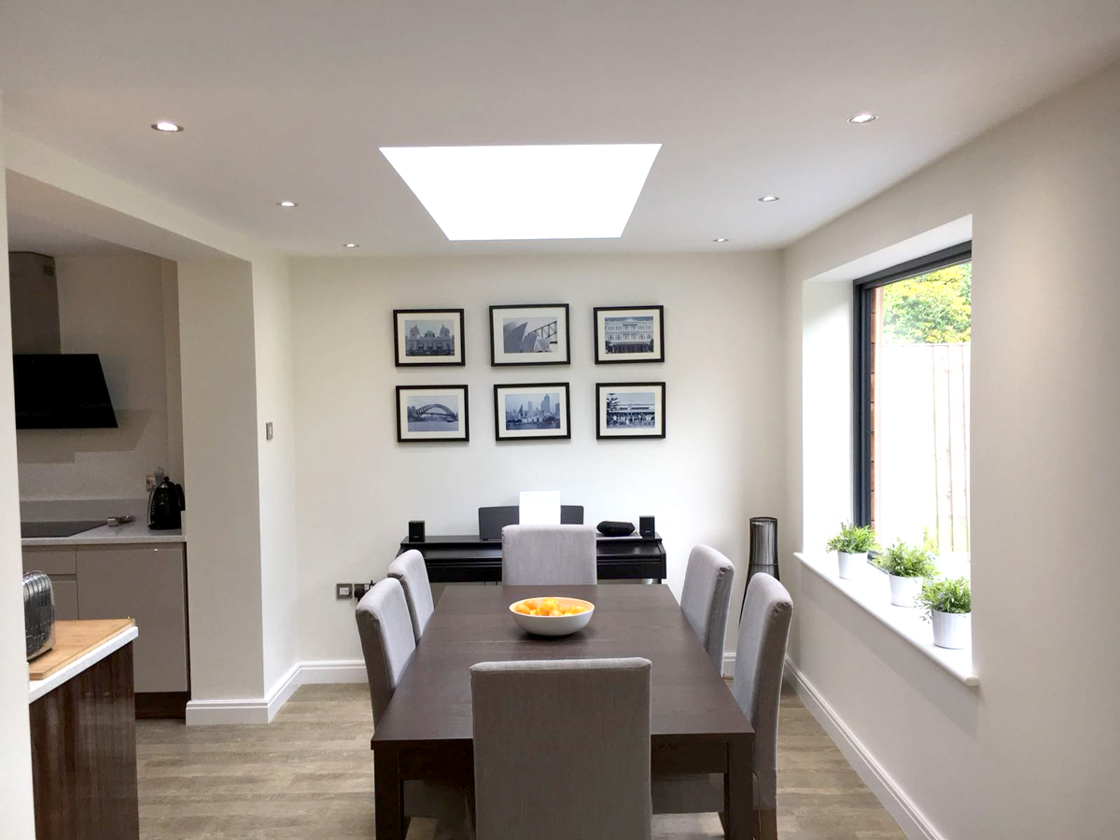
What the customer said:
More Projects
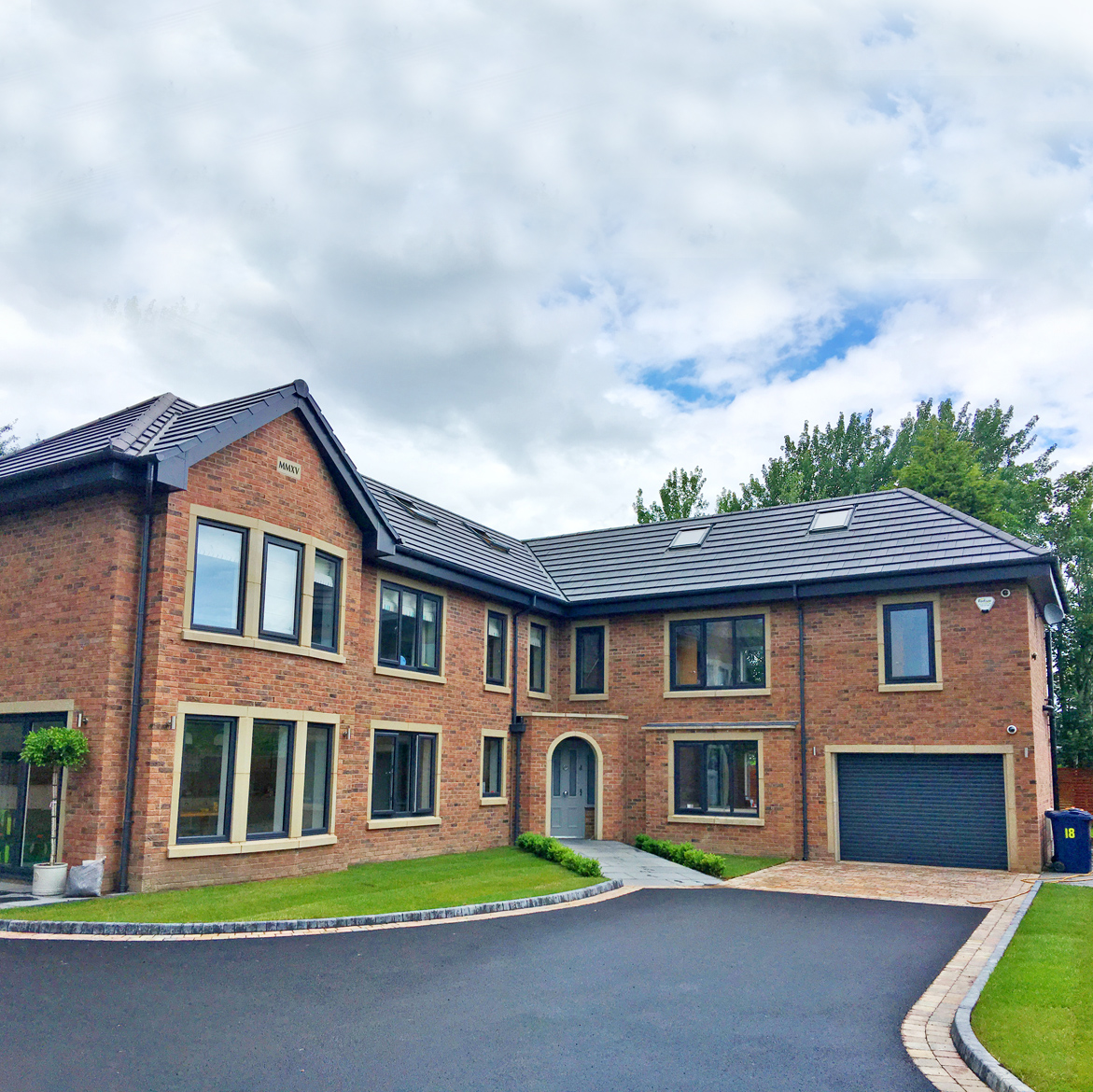
New build – Ledson Grove
Luxurious, traditional-style executive home in Aughton…
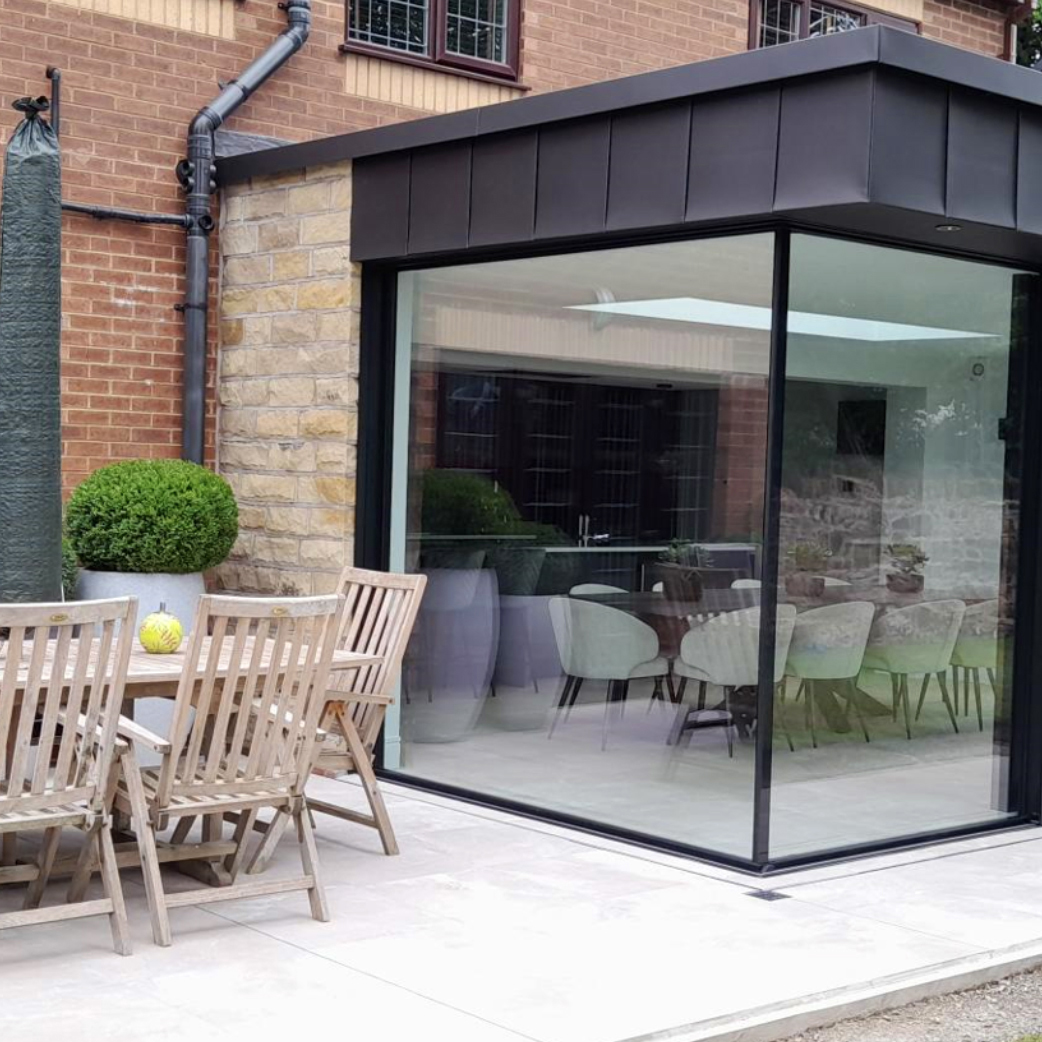
Extension – Rainford
Seamless glass kitchen extension and landscaping…
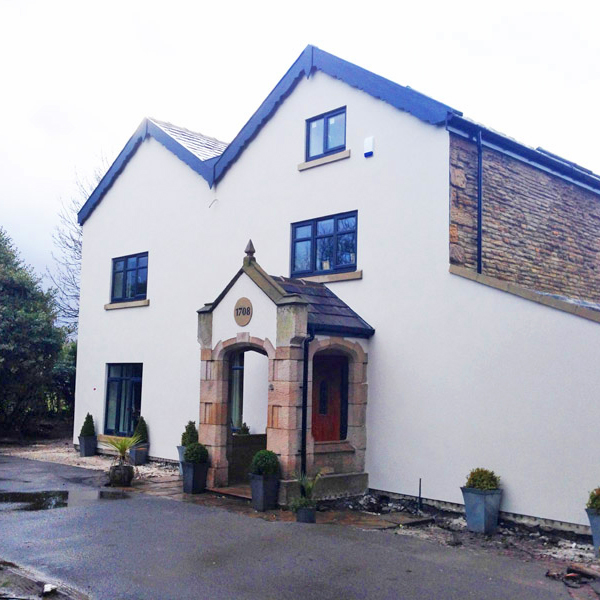
Refurbishment – Lydiate
300-year-old farmhouse in Lydiate, meticulously restored…
